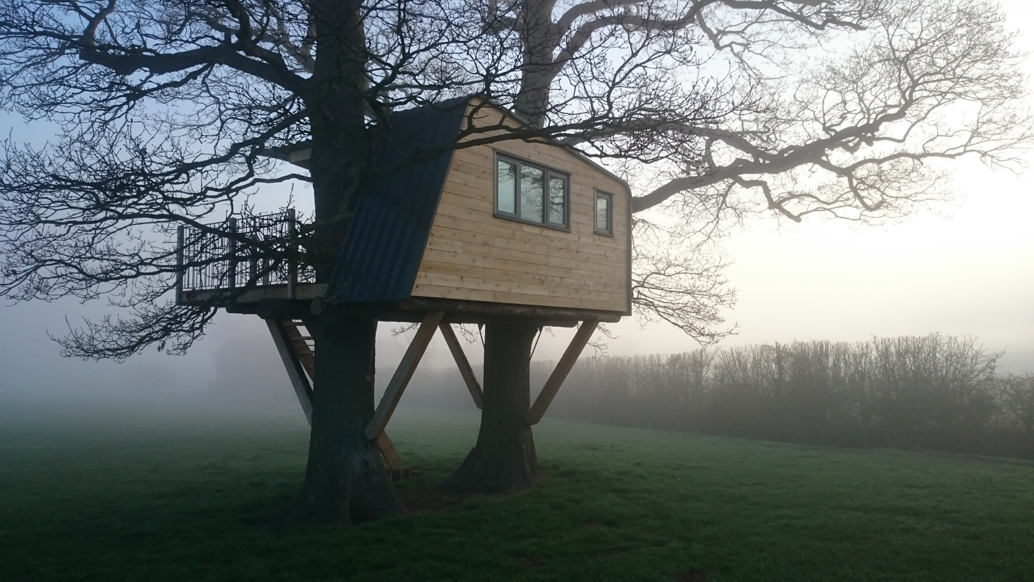

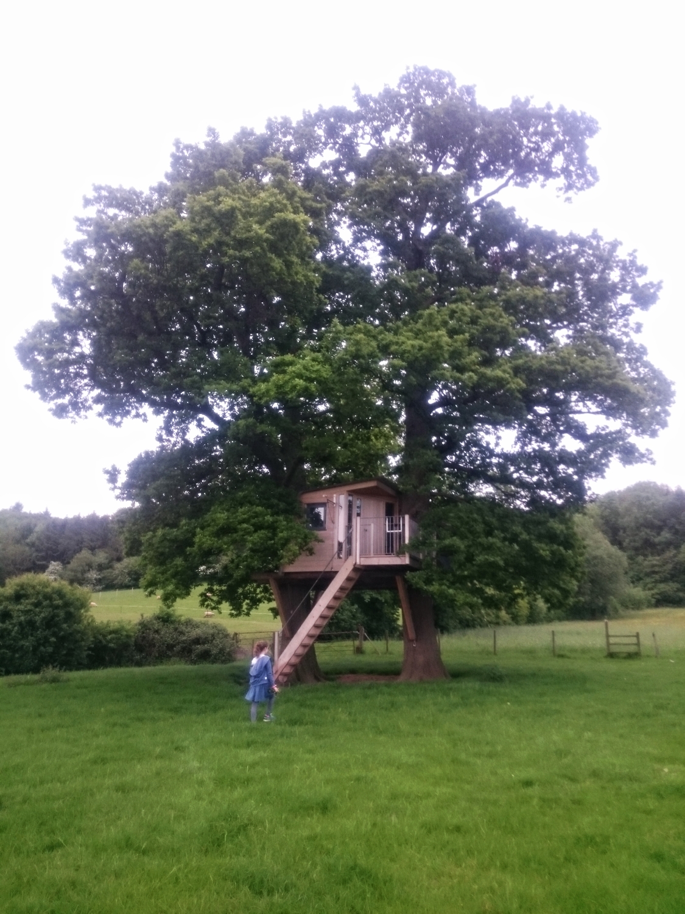
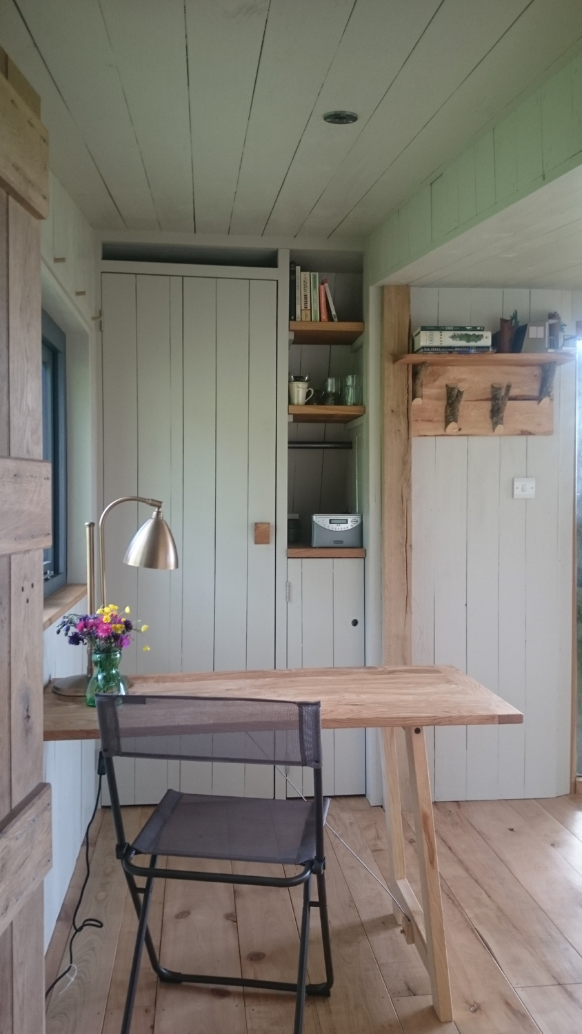
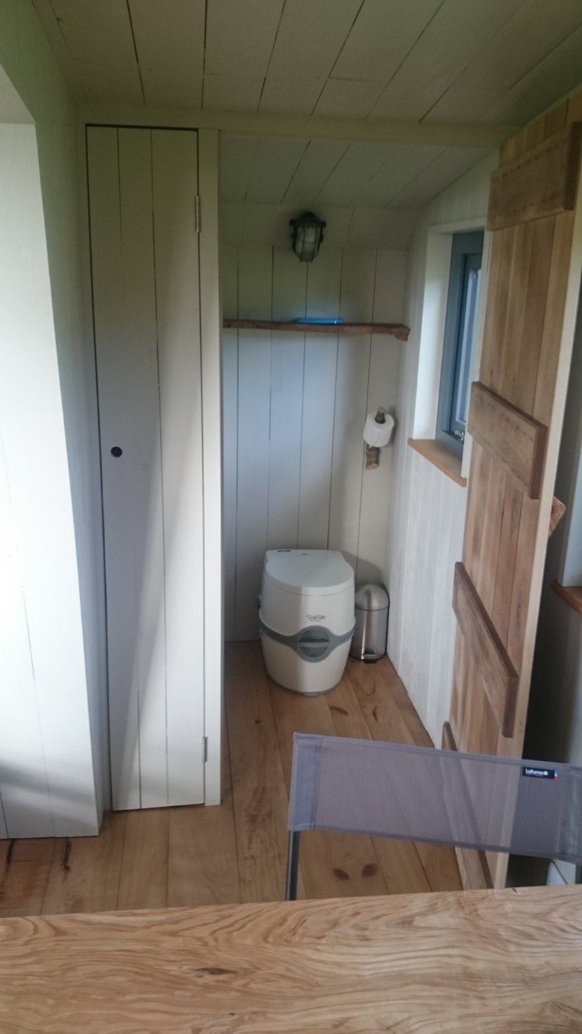
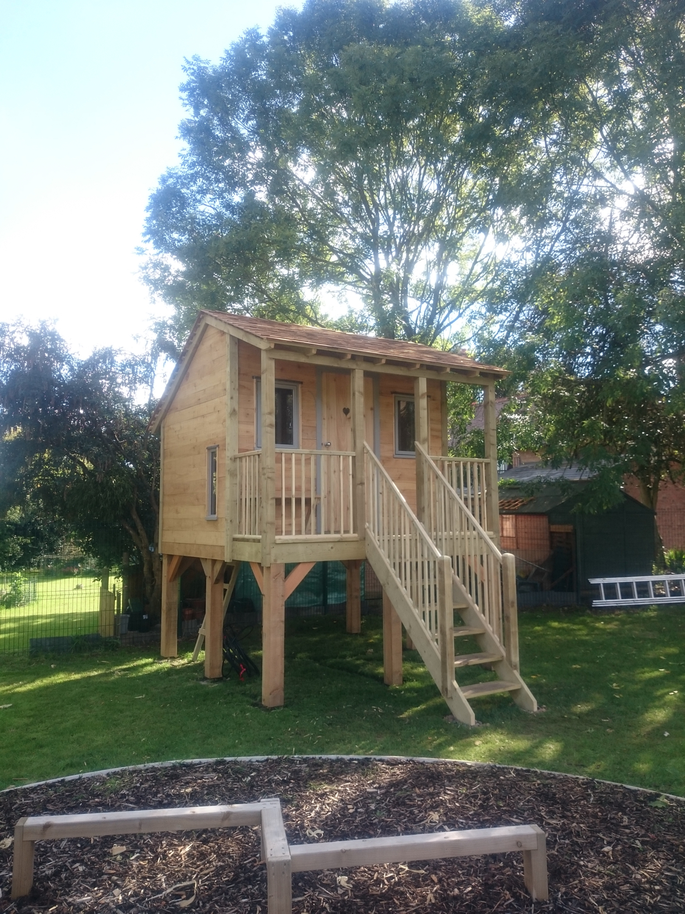
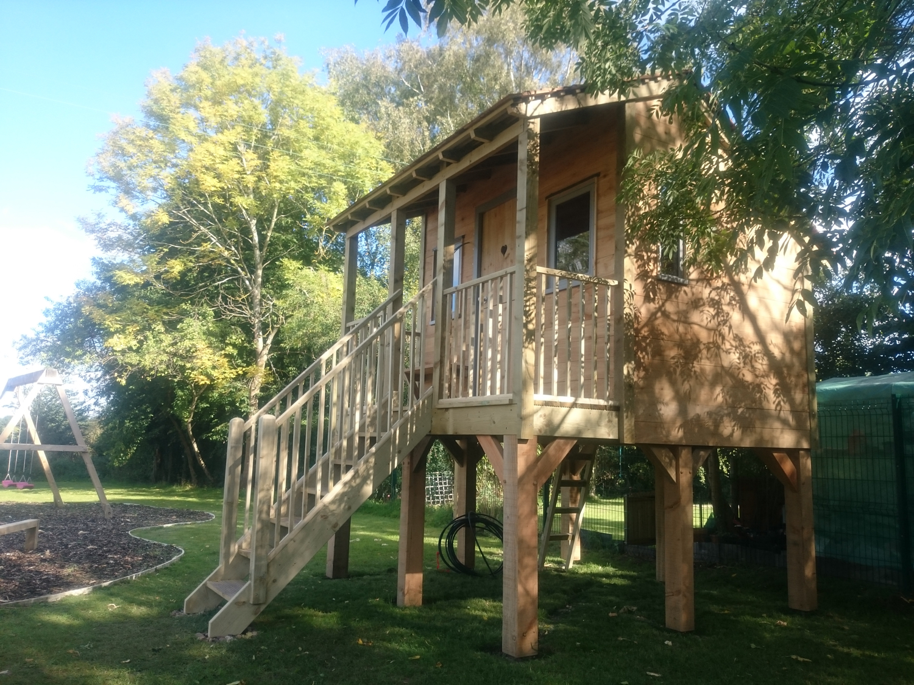
Your Custom Text Here
The summer of 2014 was spent fulfilling a longstanding ambition to build a treehouse between a pair of well established Oak trees here on the farm. The aim was to use locally sourced materials to build a comfortable, contemporary treehouse for the family and friends to use. The choice of materials was influenced by the materials used in the construction of the nearby farm buildings, and the design largely by the space available in and around the trees, without wanting to remove any branches unless absolutely necessary.
From the moment I climbed onto the beginning of the platform, it became clear that there is something quite magical about being in a structure in the canopy of a tree. This remains to be the case even now the build is complete and a little more refined, and it continues to be a joy to reach the top of the stairs.
The summer of 2014 was spent fulfilling a longstanding ambition to build a treehouse between a pair of well established Oak trees here on the farm. The aim was to use locally sourced materials to build a comfortable, contemporary treehouse for the family and friends to use. The choice of materials was influenced by the materials used in the construction of the nearby farm buildings, and the design largely by the space available in and around the trees, without wanting to remove any branches unless absolutely necessary.
From the moment I climbed onto the beginning of the platform, it became clear that there is something quite magical about being in a structure in the canopy of a tree. This remains to be the case even now the build is complete and a little more refined, and it continues to be a joy to reach the top of the stairs.
Payton's Treehouse
Built during the summer of 2015, this small child's "treehouse" was initially intended to be in an old Apple tree. The health of the tree was a concern, and as there were no other suitable trees, the choice was made to build it on its own free-standing platform. The platform is constructed from a mix of Douglas Fir and treated soft wood. The house frame is in treated soft wood, insulated throughout and clad both on the inside and out with Western Red Cedar. Western Red Cedar shingles were also used on the roof, the windows double glazed and a basic electrical system installed to power lights and a heater so that the house can be used year-round
Hansnett Farm, Canon Frome, Ledbury, Herefordshire, HR8 2TF.
Workshop: 01531 670160 Evenings: 01531 670002
guy.butcher@mac.com